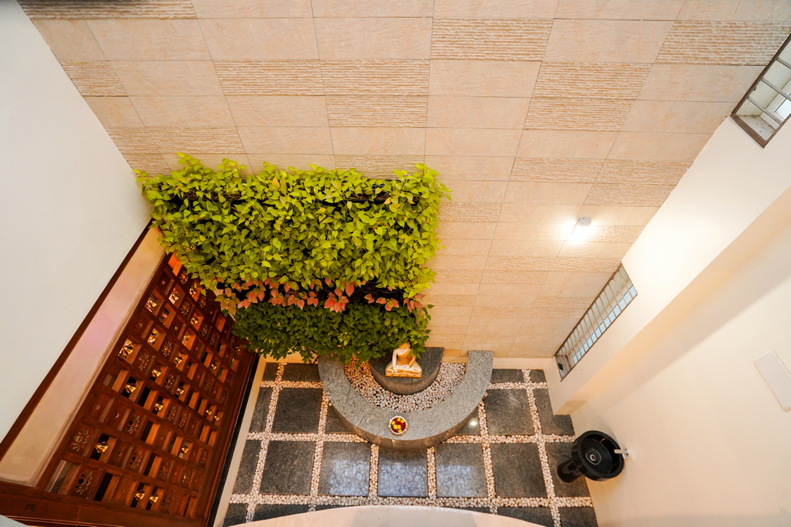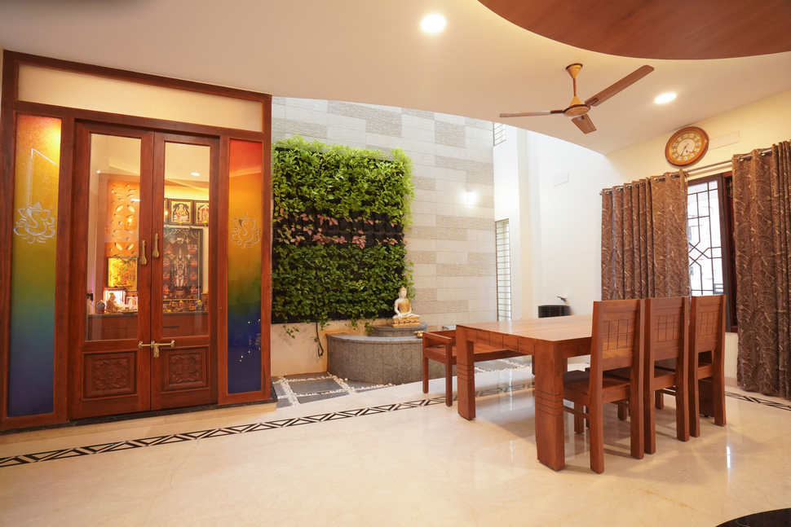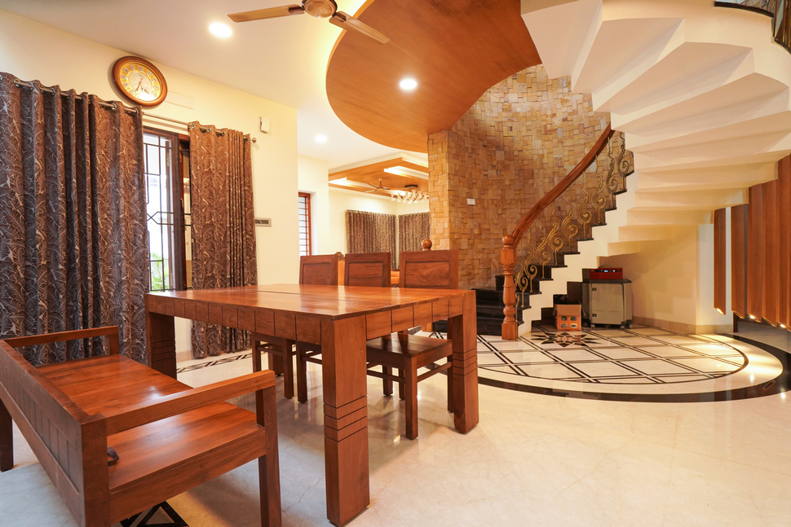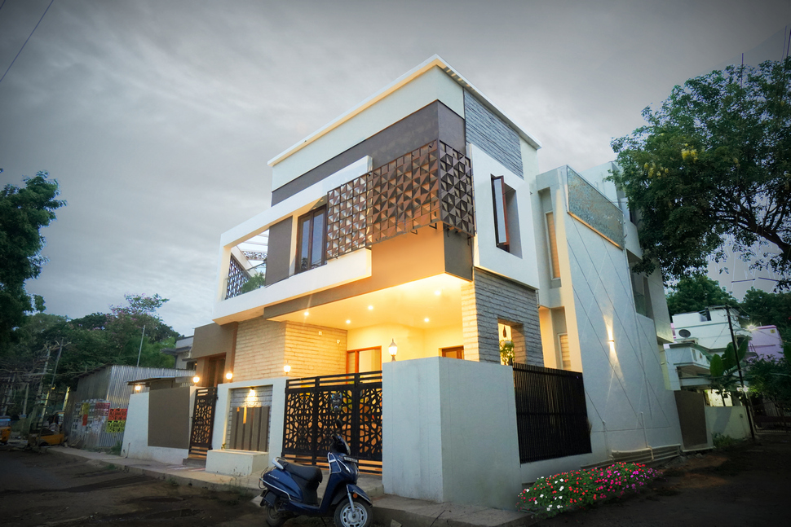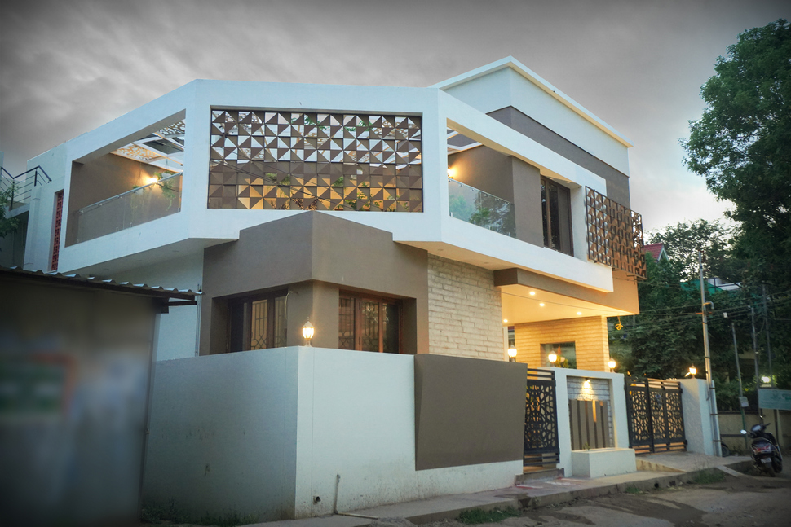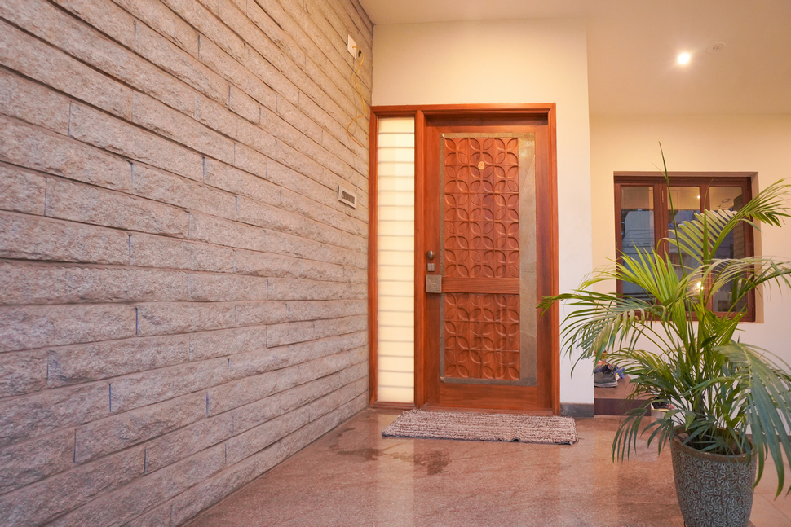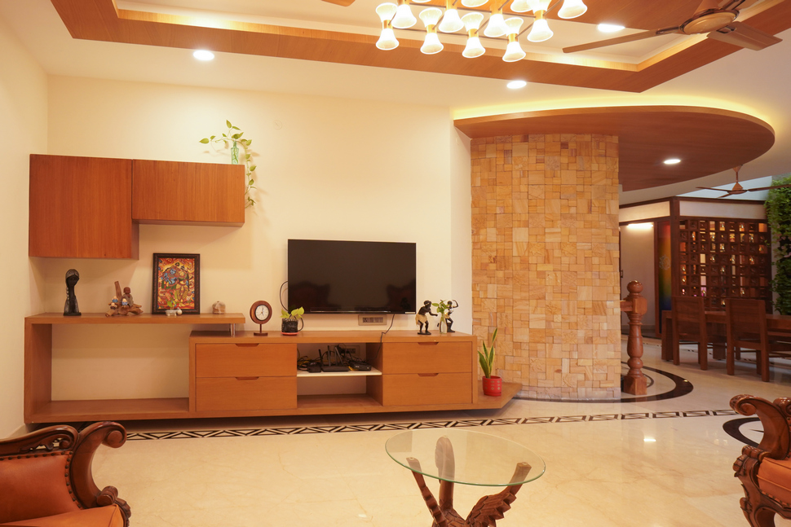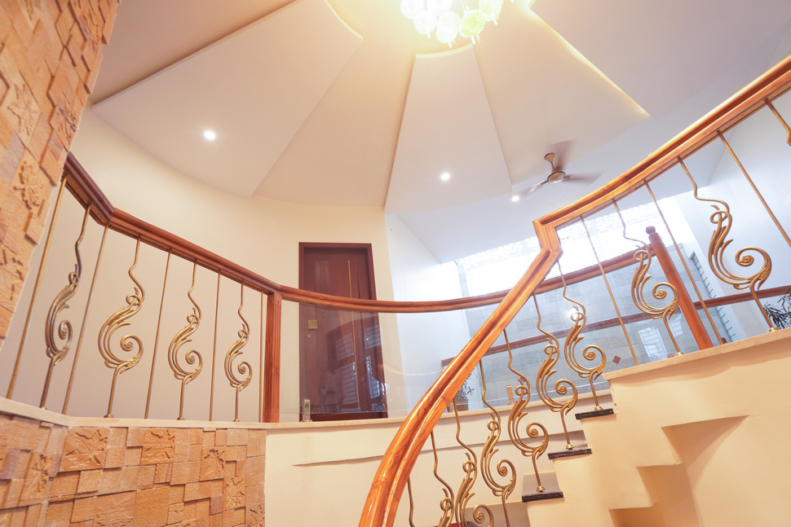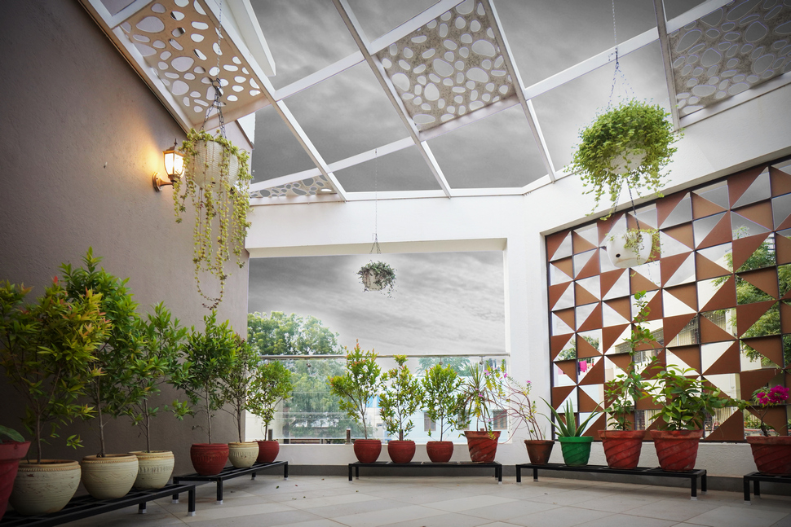Our Projects
Shreya Residence
Client: Shreya
We were required to pack in the multiple requirements of the residence on a tight plot of 2000 sq.ft, positioned at Madurai. The family wanted a Car port .Living and Dining, Kitchen, five bedrooms, and a terrace garden. Due to the restricted footprint, we were forced to go vertically into a 2-floor structure.
The journey through the villa is from “opaque to open”, reflecting the different levels of privacy throughout and design seeks to blur the boundaries between the interior and exterior living. On the ground floor, space flows seamlessly between the foyer, living and dining areas. The open planning from foyer to dining extends itself from the setbacks of the tight plot and also facilitates cross ventilation.
The central feature, Staircase that connects the two levels, features a handicraft undulating structure, is finished with wood over concrete, balustrades are of antiques counterbalanced with brass finish and a timber handrail , offers a sense of lightness.
Programmatically there is an intentional demarcation between public vs. private spaces. The ground floor has mostly public spaces such as living, dining, kitchen, and utilities as well as a guest room and the upper floor has 3 private bedrooms and a family room.
The material usage is minimal. Polished beige marble, polished cement and desired paint finishes are juxtaposed with the warmth of timber, and wooden panelling. Contrastingly, the eastern facade of the house are intentionally more opaque as courtyard with water cascades and landscapes in order to create a soothing ambience.
